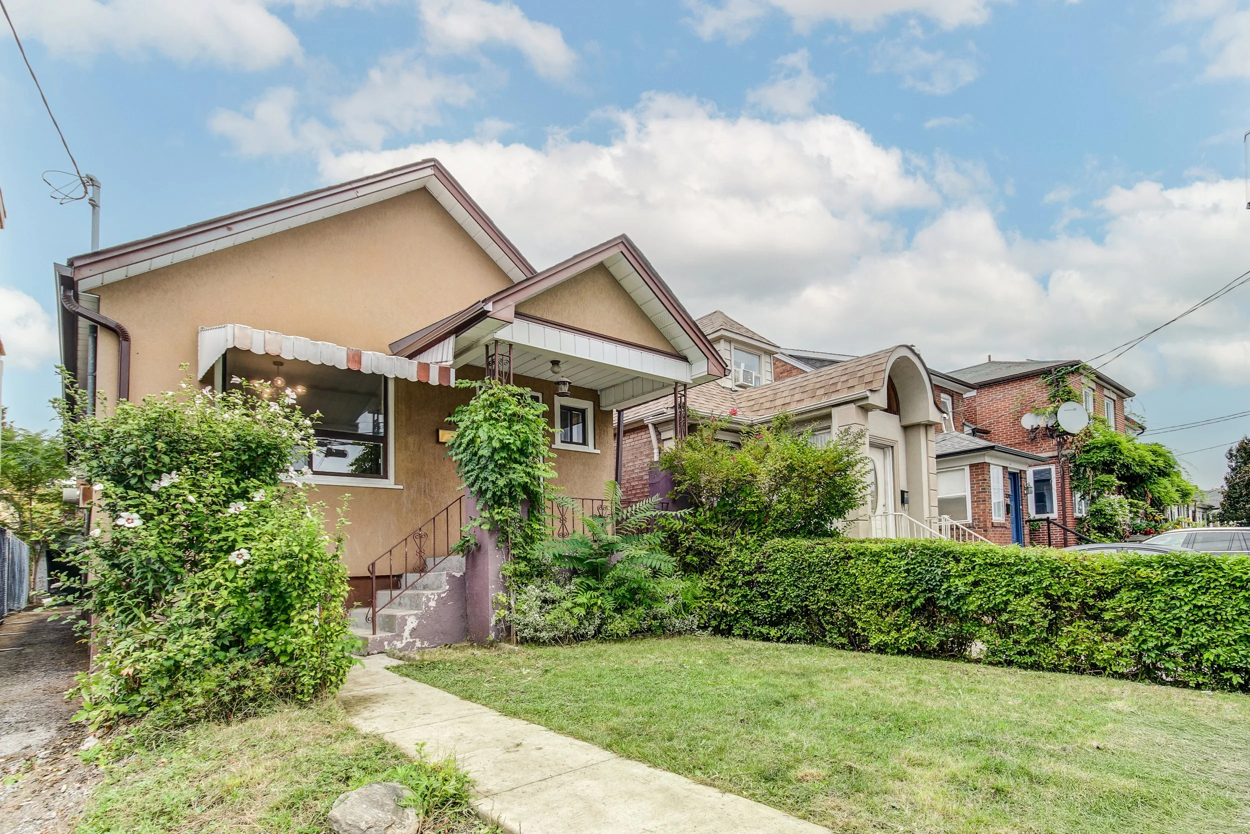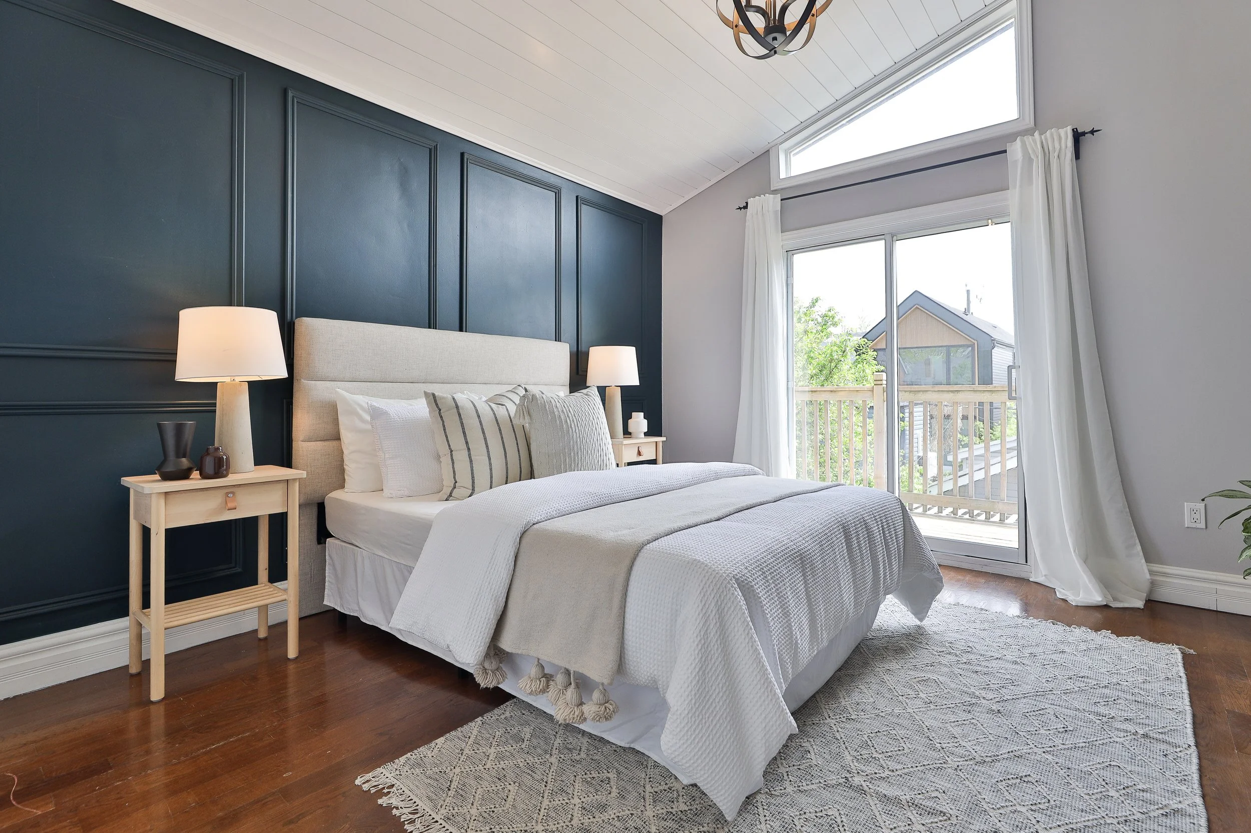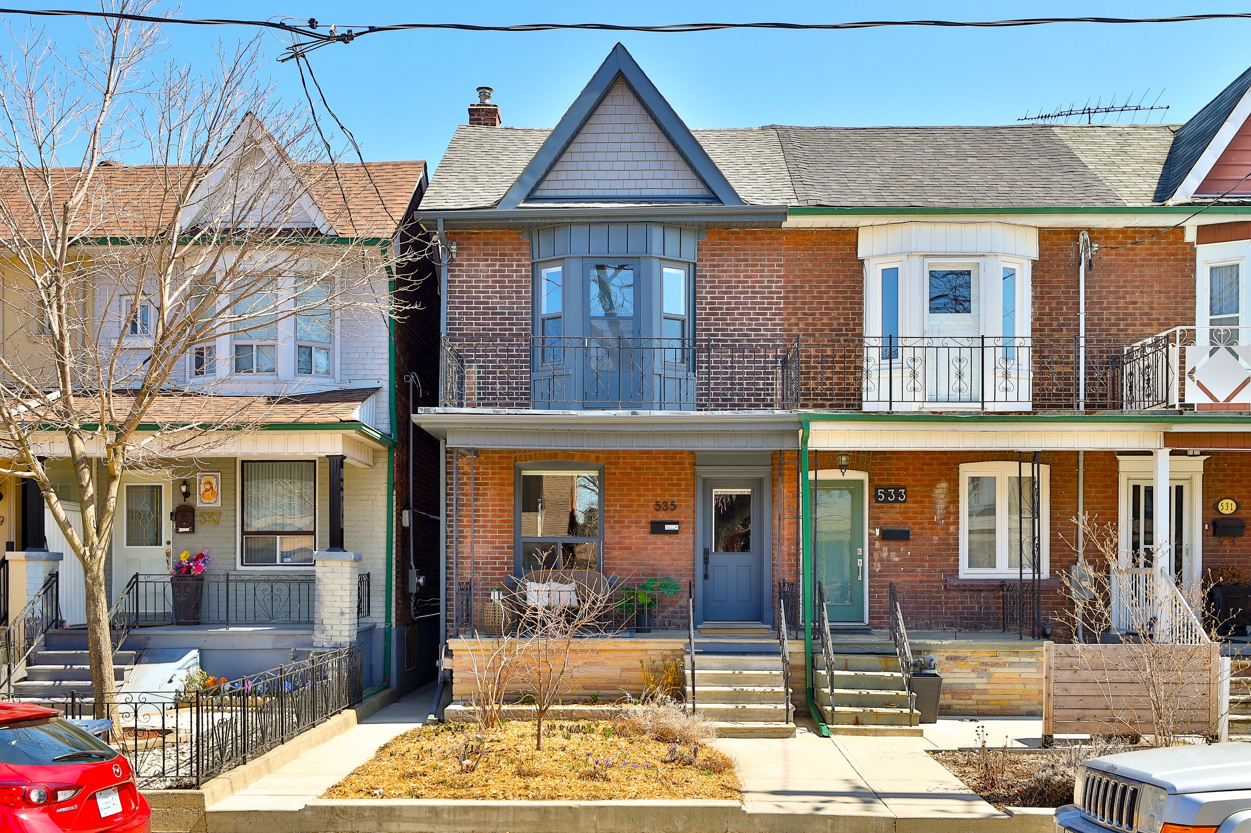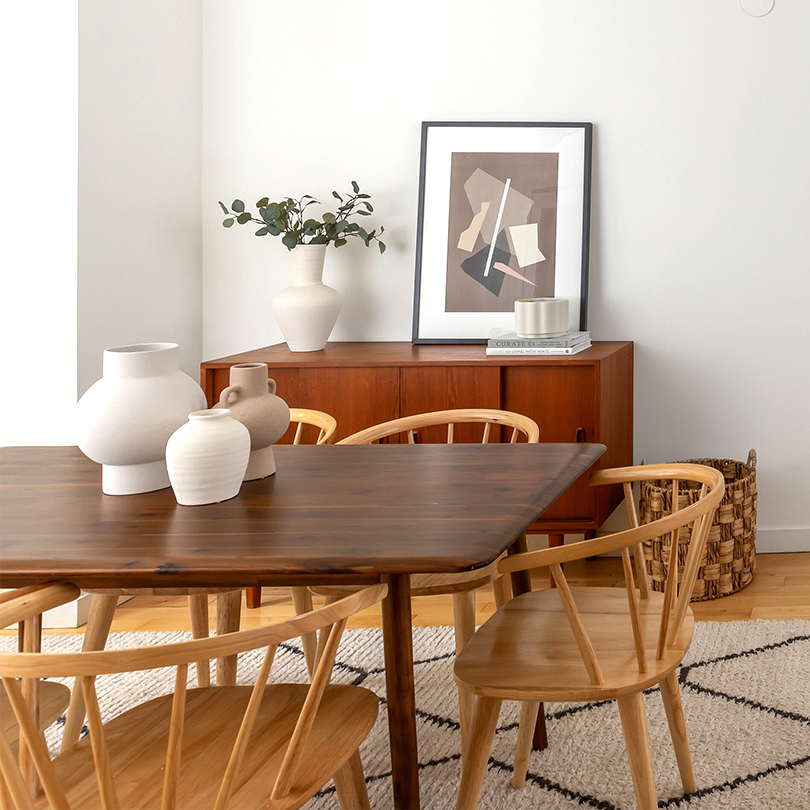Just Sold!
108 Clovelly Ave
Toronto C03 | Oakwood Village | MLS# C12435490
A "‘Lot’ To Love
Loaded with character, this deceptively spacious raised bungalow features a two-storey rear addition on a 25 x 120 foot lot. Situated a mere 5-minute walk from the Oakwood LRT station, the property and the area are rife with potential.
Developers will find so many possibilities here. Zoned RM (Residential Multiple), the City currently allows up to 4 units as
of right, with the neighbouring property nearing completion on a city-approved three-storey, four-unit multiplex with 5th garden suite unit obtained with minor variance (see attachments for current city development possibilities).
End users and investors with vision will also find much to love here.
Commuters can hop on the Allen, only a short drive away, or walk to the Eglinton West subway station in under 15 minutes. St. Thomas Aquinas, JR Wilcox and Leo Baeck schools are also a stroll away, as well as No Frills, Shoppers & Dollarama; Fairbank Memorial Park with outdoor pool and community centre, Cedarvale Park with its ravine trails, ice rink and more and the Beltline Trail for biking.
The home features a large, partially finished basement with framing and plumbing already in place for bedroom and bathroom; exterior waterproofing, some upgraded piping and a convenient side-entrance, offering outstanding potential as an in-law or income suite or simply as extra living space for a growing family.
The home is currently configured as a three-bedroom, but the current living room could easily be used as a fourth sleeping area with the foyer large enough to accommodate a living room.
The main floor powder room and second floor washrooms have been strikingly renovated.
Main floor hardwood is in beautiful condition with original wood mouldings throughout.
Spacious open concept kitchen and dining room. Buyers and buyers agent to do own due diligence regarding future development potential and measurements.
About This Property
| Community | Oakwood Village |
| City | Toronto |
| Postal | M6E 2E6 |
| MLS # | C12435490 |
| Cross Street | West of Oakwood/South of Eglinton at Glenholme. 5 Minute Walk To New Oakwood LRT Station |
Interior
| Overview | 3 Beds | 3 Baths |
| Square Feet | 1245 sq ft |
| Air Conditioning | Yes/Central Air |
| Heating | Forced Air, Gas |
| Laundry | Yes |
Exterior
| Parking Spaces | 1 |
| Parking Type | Garage |
| Property Features | Park, Public Transit |
| Community Features | Rec Centre, Schools, Transit |
| Style | Bungalow-Raised |
Just Sold!
59 Carrick Ave
Toronto W03 | Weston-Pellam Park | MLS# W12163554
Carefree on Carrick!
You'll be counting your blessings in this adorable and affordable 2-storey semi-detached.
Tucked away on a hidden cul-de-sac that opens up onto a grassy park, this charming home is move-in ready and waiting for you to start making memories.
The palatial primary bedroom is truly a dream, with a lofty Cathedral ceiling and sliding doors leading to the sun-kissed second-storey deck. Enjoy inspiring sunrise views with your morning coffee! With ample room for a King-sized bed and side tables, it also features an extra-wide closet and a bonus wardrobe.
The second and third bedrooms offer enough space for double or Queen beds, and both rooms feature a closet and a large window.
Cook in style in the classic kitchen, with stainless steel appliances including a 5-burner gas stove, microwave/hood fan combo, large-capacity refrigerator with ice maker, and built-in dishwasher. Upper cabinets feature under mount lighting with eight cleverly hidden electrical outlets.
Step out of your kitchen and onto a covered porch that doubles as a 3-season sunroom refuge or an all-season mudroom. The low-maintenance backyard is a refuge from the bustle of the city, with practical pavers and two gardens. Includes a built-in pergola with string lights. Just imagine the magical garden parties you will enjoy this summer!
The workshop is well-insulated and has its own panel with more than enough electricity for power tools. This versatile space can transform into a bunkie or a she-shed or whatever your imagination can think up.
Basement is thoroughly insulated, and features a rec room and a 3-piece washroom with a roomy shower. The extra spacious laundry room can double as a hobby area or extra storage space.
Above average home inspection. Roof fully done in 2021 including sheathing, shingles and insulation, insulated basement, dug basement, updated wiring, furnace 5 years.
About This Property
| Community | Weston-Pellam Park |
| City | Toronto |
| Postal | M6N 3J4 |
| MLS # | W12163554 |
| Cross Street | St. Clair/Blackthorn (One block north of St. Clair) |
Interior
| Overview | 3 Beds | 2 Baths |
| Square Feet | 1100-1500 sq ft |
| Air Conditioning | Yes/Central Air |
| Heating | Forced Air, Gas |
| Laundry | Yes |
Exterior
| Parking Spaces | 1 |
| Parking Type | Driveway |
| Property Features | Library, Park, Public Transit |
| Community Features | Rec Centre, Schools, Transit |
| Style | Semi-Detached |
Just Sold!
1413-318 King St. East
Toronto C08 | Moss Park | MLS# C12076286
Freak out! This boutique? C'est chic!
Feel the rhythm, check the rhyme, come on along & have a real good time at The King East!
A sexy north-facing loft in a quiet boutique-style building with a friendly, chill vibe.
Already well-served by the King streetcar, will soon be one of the most transit-accessible addresses in the city with construction begun on the Corktown subway stop across the street (on opposite side of building!).
With 757 square foot of thoughtfully-designed space, this practical 1 bedroom + den with exposed concrete ceilings is made for living or living it up!
A custom banquette in the large den is made for dinner parties or a dream space for work from home. Add a door and the den becomes an office or guest room.
The Scavolini kitchen features regular-sized appliances with a gas stove, an island perfect for entertaining & enough extra space to customize to your taste.
Main bedroom has beautiful views to help you wind down at night or rev up in the morning, 2 closets, and a 2nd door to the roomy washroom with rare separate shower on top of the deep tub/shower combo.
Living room features floor-to-ceiling windows and a bonus nook perfect for a small desk. Walk-out to your sweeping 115 square foot open terrace with natural gas line. Invite your people, fire up the grill and enjoy the sun and the skyline.
Or, have the gang over to the condo's party room with kitchen, terrace and BBQs. They can spend the night in one of the guest suites and there is visitor parking.
Unit comes with parking spot and locker big enough for bike and more.
Located in the heart of the King East Design District, steps to the Distillery District and Corktown Commons with lovely parks and bike paths.
Stroll to St. Lawrence Market, Leslieville and Cherry Beach.
All major amenities & conveniences at your door or a short walk including gyms, spas, groceries, banks, cafes and some of the city's best restaurants and shopping.
For those in the know, ask about custom Janna Watson abstract painting in kitchen.
About This Property
| Community | Moss Park |
| City | Toronto |
| Postal | M5A 0C1 |
| MLS # | C12076286 |
| Cross Street | King & Parliament (Close to the Lakeshore and the Gardiner, steps from the Distillery District) |
Interior
| Beds | 1 + 1 |
| Baths | 1 |
| Square Feet | 757sq ft + 115 terrace |
| Air Conditioning | Yes/Central Air |
| Heating | Forced Air |
| Laundry | Yes |
Exterior
| Parking Spaces | 1 (owned) |
| Building Age | 6-10 years |
| Property Features | Concierge, Park, Public Transit |
| Amenities | Pool, Games Room, Party Room, Gym |
| Style | Condo Apartment |
Just Sold!
535 Perth Ave.
Toronto W03 | Weston-Pellam Park | MLS# W12066191
Perth-fection!
This classic end-of-row brick charmer, a short stroll from the Junction Triangle on a one-way street, is a flawless blend of timeless touches and modern comforts.
An expansive kitchen, refreshed in 2022 with new backsplash, counters and more, is truly the heart of the home. Includes plus-sized island with storage and seating space, pot lights, sleek appliances, built-in bookcase & shelves.
Walkout to a bright & versatile sunroom bathed in natural light. This 4-season, insulated bonus room with baseboard heater, floor-to-ceiling Pella windows (2021) and roof (2020) is perfect for home office or mudroom.
Living and dining rooms feature crown mouldings, architectural trim and solid antique wood doors, helpful for maintaining quiet spaces. 2nd floor has a renovated washroom (2021) with deep tub and rain shower head, plus 3 roomy bedrooms.
Large main bedroom with two closets and west facing sundeck. This property is a gardener’s delight, but so easy to maintain.
The freshly landscaped back yard features a newer fence and front and back concrete (2021). Front lawn has been replaced with a bee-friendly, drought-tolerant edible perennial garden.
In the backyard, while away your weekends under the Weeping Ram’s Horn Willow tree or by tending your raised garden bed. Commuters can rejoice here.
A spacious 1.5 car garage has room for bikes, car and more.
The rail bike/walk path, soon set to expand downtown, is a 2-minute ride away.
The 168 bus stops on Symington, a block away, taking you to the subway or the UP Express in about 10 minutes (be at Union Station in a half hour or less!).
Charles Sauriol full French, Carleton Village French Immersion, and 2 Catholic schools are all walkable, and it’s an easy hop to the cute shops, restaurants, groceries and more in the Junction Triangle.
An above average home inspection with updated wiring and plumbing, furnace (2025), roofs, insulation, soffits and downspouts (2020), AC (2019). This solid home is move-in ready, just unpack and enjoy!
About This Property
| Community | Weston-Pellam Park/td> |
| City | Toronto |
| Postal | M6N 2W6 |
| MLS # | W12066191 |
| Cross Street | Symington/Davenport (Just north of Dupont) |
Interior
| Overview | 3 Beds | 2 Baths |
| Square Feet | 1100-1500 sq ft |
| Air Conditioning | Yes/Central Air |
| Heating | Forced Air, Gas |
| Laundry | Yes |
Exterior
| Parking Spaces | 1.5 |
| Parking Type | Detached Garage |
| Property Features | Landscaped, Patio, Porch |
| Community Features | Parks, Schools, Transit |
| Style | End Of Row |















































